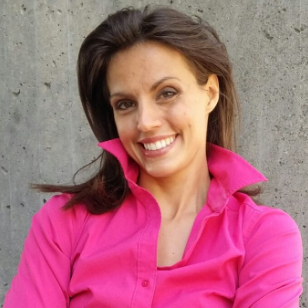$167,000
$167,000
For more information regarding the value of a property, please contact us for a free consultation.
4162 Churton RD Vernon, NY 13476
3 Beds
2 Baths
1,568 SqFt
Key Details
Sold Price $167,000
Property Type Manufactured Home
Sub Type Manufactured On Land
Listing Status Sold
Purchase Type For Sale
Square Footage 1,568 sqft
Price per Sqft $106
MLS Listing ID S1409530
Sold Date 08/17/22
Style Manufactured Home,Mobile Home
Bedrooms 3
Full Baths 2
Construction Status Existing
HOA Y/N No
Year Built 1990
Annual Tax Amount $3,087
Lot Size 8.920 Acres
Acres 8.92
Lot Dimensions 762X0
Property Sub-Type Manufactured On Land
Property Description
Quiet country living in Vernon. Spacious 3 bed/2 full bath home with split bedroom design on 8.9 acres-private but not isolated. Huge master suite with remodeled bath; walk-in shower, walk-in closet & double sinks. Large family room with sliding glass doors to 2 level deck & deep yard. Large kitchen with windowed eating area, closet pantry & walls of cabinets. Separate laundry room with back door to deck. Cathedral ceilings throughout. Multi-use garage with own electrical box, dry storage upper level, exterior storage and added features for entertaining.
Location
State NY
County Oneida
Area Vernon-306089
Direction Churton Rd runs between Youngs Rd (rt31) and Rt5 in Vernon. Home is immediately after Westward Circle on the North side of Churton Rd
Rooms
Basement Crawl Space
Main Level Bedrooms 3
Interior
Interior Features Ceiling Fan(s), Cathedral Ceiling(s), Separate/Formal Living Room, Great Room, Country Kitchen, Living/Dining Room, Sliding Glass Door(s), Bath in Primary Bedroom, Main Level Primary, Primary Suite, Programmable Thermostat
Heating Oil, Forced Air
Flooring Carpet, Laminate, Varies, Vinyl
Fireplaces Number 1
Fireplace Yes
Window Features Thermal Windows
Appliance Dishwasher, Electric Water Heater, Gas Cooktop, Refrigerator, Water Softener Owned, Water Purifier
Laundry Main Level
Exterior
Exterior Feature Deck, Gravel Driveway, Play Structure, Private Yard, See Remarks
Parking Features Detached
Garage Spaces 1.0
Fence Pet Fence
Roof Type Asphalt
Handicap Access Low Threshold Shower, No Stairs
Porch Deck, Open, Porch
Garage Yes
Building
Lot Description Agricultural
Story 1
Foundation Block
Sewer Septic Tank
Water Well
Architectural Style Manufactured Home, Mobile Home
Level or Stories One
Additional Building Shed(s), Storage
Structure Type Vinyl Siding
Construction Status Existing
Schools
School District Sherrill City
Others
Senior Community No
Tax ID 334.000-1-22.1 & 334.000-1-22.3
Acceptable Financing Cash, Conventional, FHA, USDA Loan, VA Loan
Horse Property true
Listing Terms Cash, Conventional, FHA, USDA Loan, VA Loan
Financing Conventional
Special Listing Condition Standard
Read Less
Want to know what your home might be worth? Contact us for a FREE valuation!

Our team is ready to help you sell your home for the highest possible price ASAP
Bought with COLDWELL BANKER FAITH PROPERTIES

